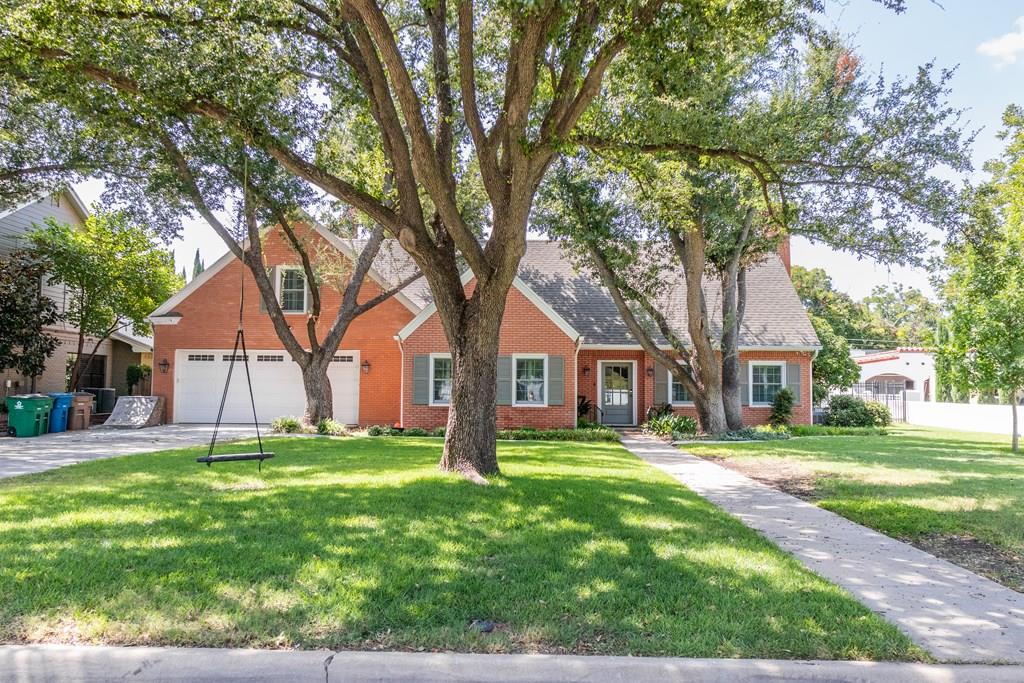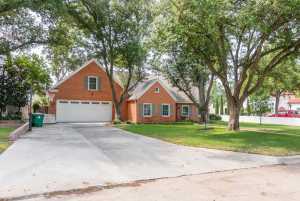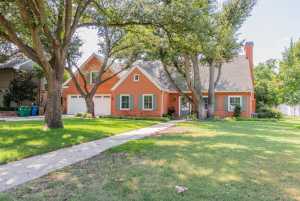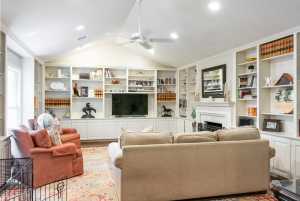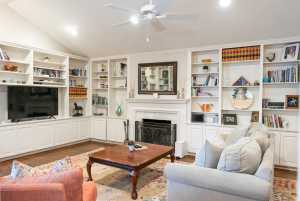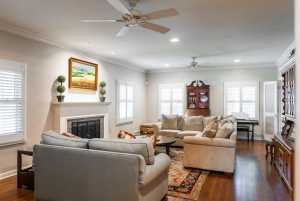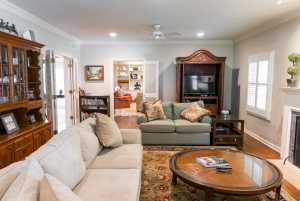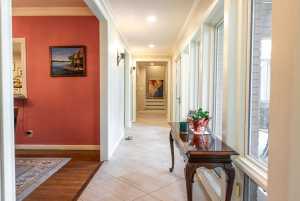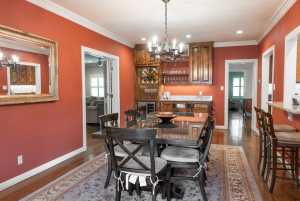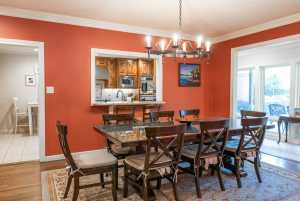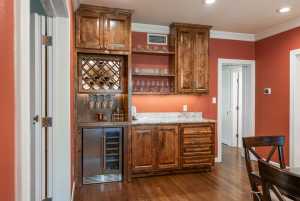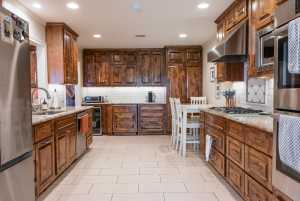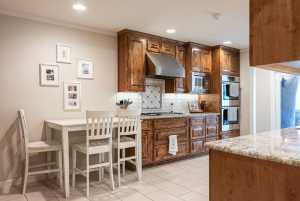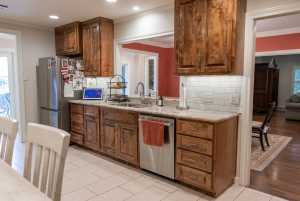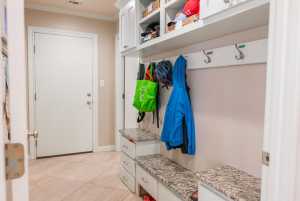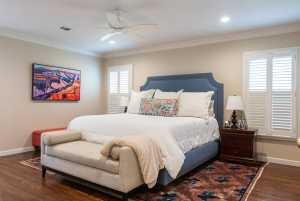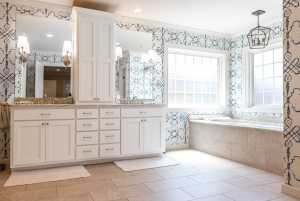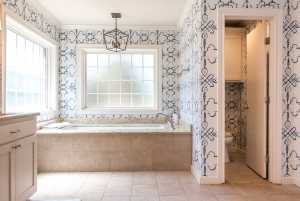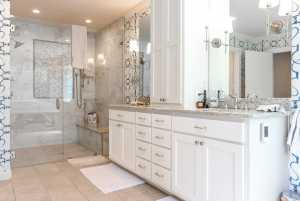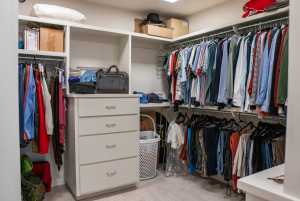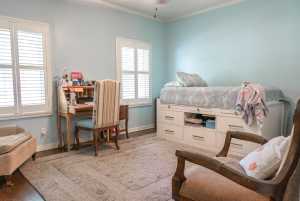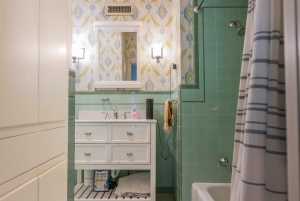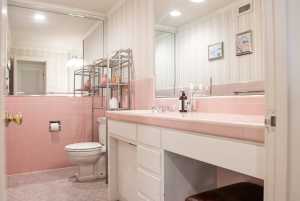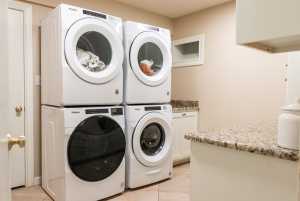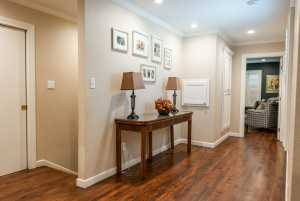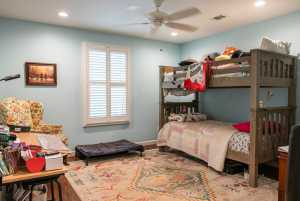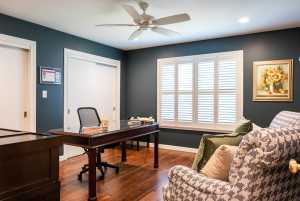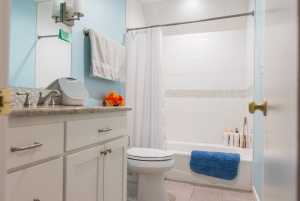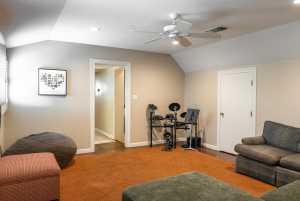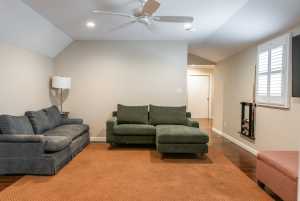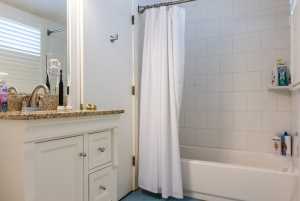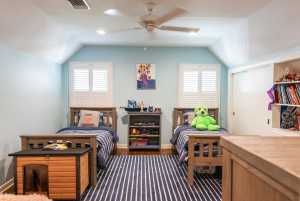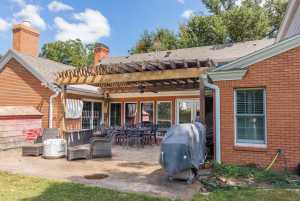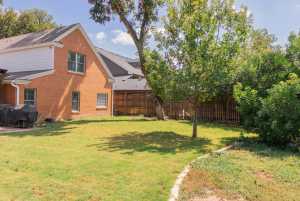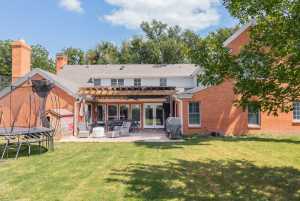MLS #129232 (Status: Active)
1501 Paseo De Vaca St
San Angelo, TX 76901
5 bed / 4 bath / 1 h.bath / 4,700 sq.ft.
Price: $1,375,000
apx. $292.55/sq.ft.
est. payment /mo.
Tax & Insurance Not Included
estimate based on down, interest for
(change settings)
Request a Showing
Absolutely spectacular 5BR/4.5BA, 4700 sq ft home on coveted Paseo de Vaca in the heart of Santa Rita. Thoughtfully updated with new plumbing, electrical, and a dream kitchen featuring gas range, double ovens, wine fridge & butler's pantry opening to a spacious dining area. Two inviting living spaces with fireplaces and a luxurious primary suite downstairs with spa-like bath, soaking tub, heated floors, and oversized closet. Additional downstairs suite + large laundry with abundant storage. Upstairs offers 3 bedrooms, 2 baths, and its own living area—perfect for guests. Beautiful established yard with mature trees, patios, and 2-car attached garage complete this rare Santa Rita gem!

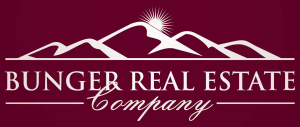
Bunger Real Estate Company
P.O. Box 1856
Ozona, TX 76943
(325) 226-2107 [office]
(325) 392-5667 [fax]
-
15x12
-
15x13
-
16x13
-
24x15
-
Brick
-
16x15
-
18x12
-
26x16
-
16x14
-
Composition
-
Public Sewer
-
Two
-
Santa Rita
-
All
-
1955
-
CentralElectric
-
TileHardwood Floors
-
BasementPillar/Post/PierSlab
-
2 CarAttachedGarage
-
CentralElectricGas
-
Dryer ConnectionRoomWasher Connection
-
Santa RitaLone StarCentral
-
Covered PatioPaved AlleySprinklerWindows-Double Pane
-
DenGas LogsLiving RoomWood Burning
-
Alley AccessFence-PrivacyInterior LotLandscaped
-
Built in OvenCeiling Fan(s)DishwasherDisposalGas Oven/RangeGarage Door OpenerMicrowavePantrySecurity System LeaseSecurity System OwnedSmoke AlarmSplit Bedrooms
Provided By: Berkshire Hathaway Home Services, Addresses REALTORS
Information Last Updated: Dec 30, 2025

